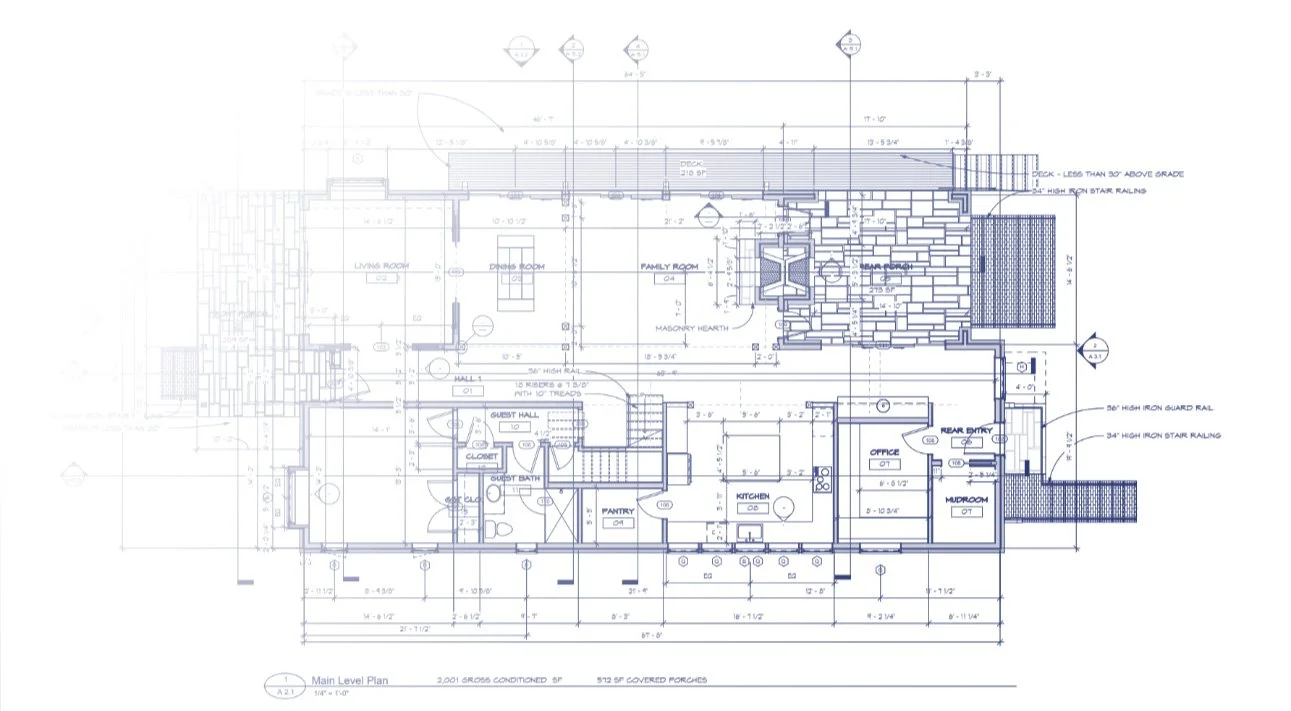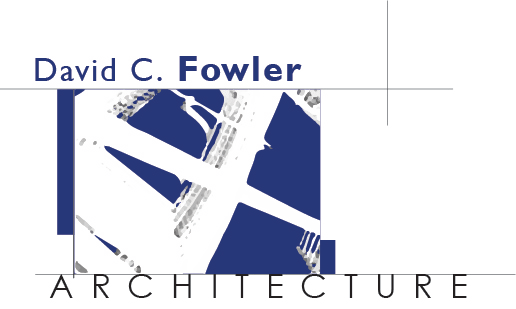
Our Architectural Process
David C. Fowler Architecture
Concept & Programming
This phase consists of forming: complete scope of the project, discussion of client’s aesthetics and architectural concepts, functional relationships, spatial requirements, analyzing the site and surrounding environment, gathering of local codes and neighboring restrictions, soil testing, and general building requirements. Also, measuring and documenting the existing buildings to be renovated, investigating existing structures and materials, and drawing the existing building’s floor plans, exterior elevations, building sections, and details, and any special design elements to be preserved.
Schematic Design
This phase consists of generating a design concept and schematic design for the intended program. This is demonstrated by creating scaled freehand drawings of the site design, in floor plan at each level, exterior elevations, and various perspective sketches as needed to communicate the design intent.
Design Development
Once the schematic design is finished, a schematic design pricing set is developed to present to several builders so that the schematic budget pricing can be produced. The schematic design pricing set of drawings consists of site plans, floor plans, exterior elevations, roof plans, lighting plans, perspective sketches, design details, architectural specifications, finish allowances, and design details.
Construction Documents
This phase consists of developing the schematic design that has been approved by the client. This is demonstrated by drawing scaled free-hand building section details, defining materials with the client, researching building applications, and discussing construction methods with subcontractors. This is where the intended design begins to transform into working cohesive parts.
Construction Administration
During construction administration, architects collaborate closely with various stakeholders, including contractors, subcontractors, engineers, and the client. Effective communication and coordination among team members are essential to address any issues that may arise during construction.









