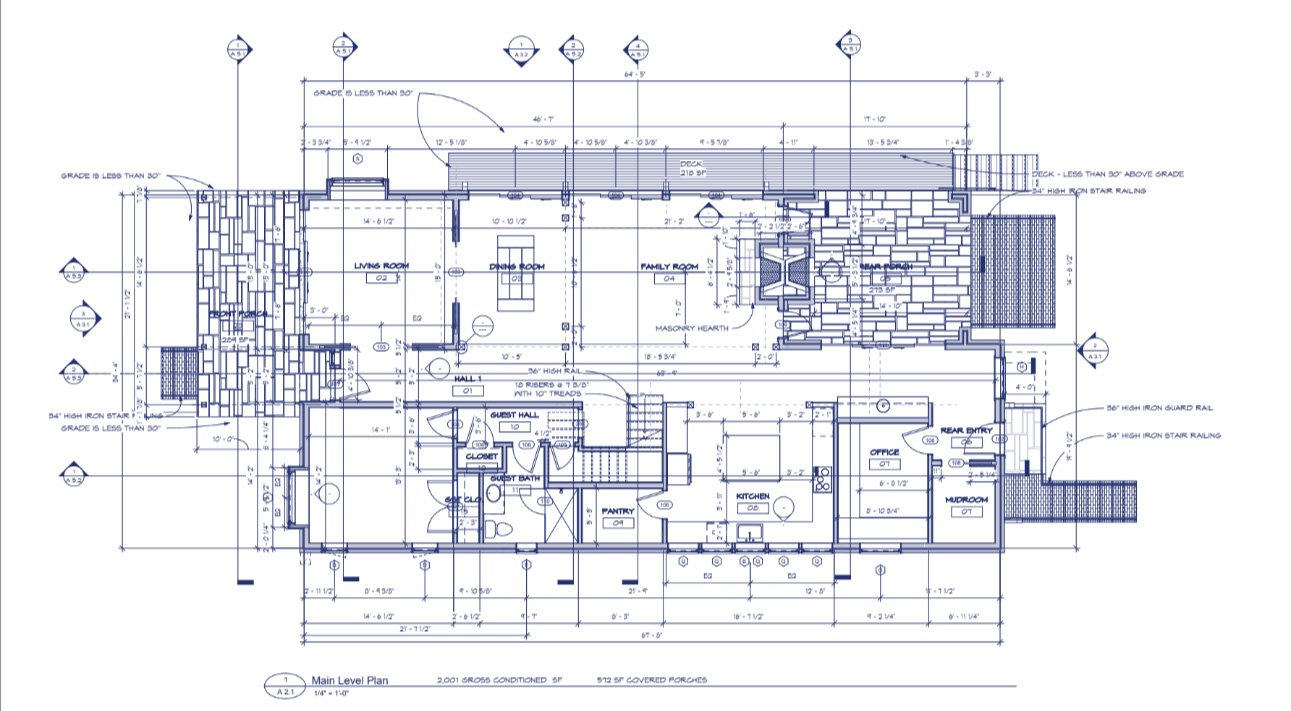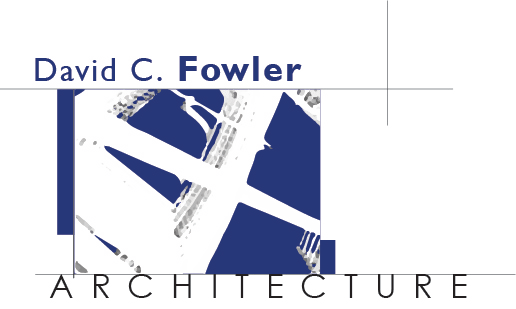Ansley Park
Atlanta, GA
We were tasked to design a five-bedroom house with an open floor plan, full basement, and nanny suite. We created a large kitchen allowing guests to feel welcome and relaxed. We added a large outdoor space for year-round enjoyment with a fireplace. We added a detailed interior trim to match the original 1930s details.


Want to explore the portfolio?
Check out our work








