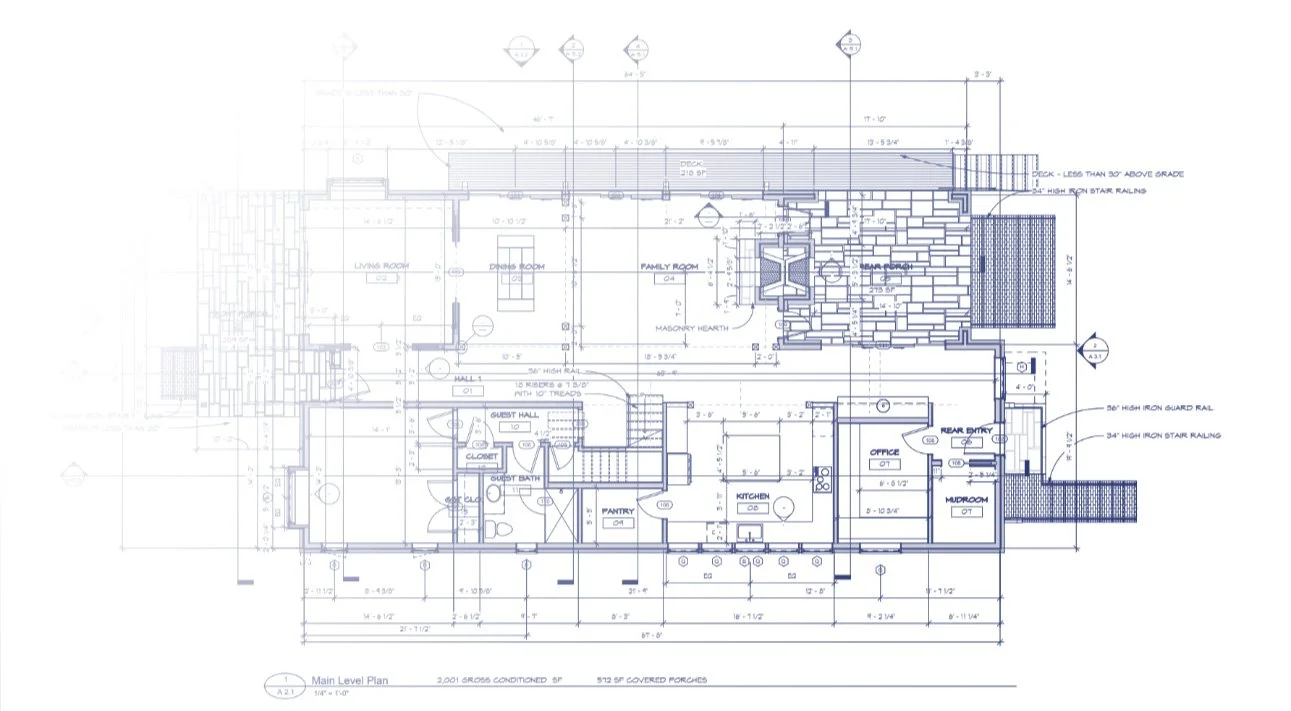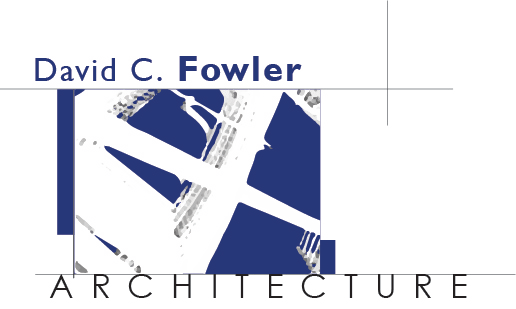
Our Architectural Process
David C. Fowler Architecture
Building the Concept
Our process begins with an in-depth understanding of your project’s requirements and aspirations. We conduct a thorough site analysis, review relevant codes, perform soil testing, and document existing structures. Through collaborative discussions, we identify your aesthetic preferences, functional needs, and spatial requirements. This foundational phase ensures that every detail aligns with your vision, setting the stage for a successful project.
Understanding the site is essential to great design. Buildings, and their inhabitants, are affected by environmental elements inside and out. Conserving energy under extreme climate changes starts with focused environmental design - where is the sun, wind, rain, noise, and best views.
Studying the Site
Schematic Design
In the Schematic Design phase, we bring your vision to life through initial design concepts. This involves creating scaled hand-drawn sketches of site plans, floor plans, exterior elevations, and perspective views. We utilize these drawings to communicate our design intent clearly, allowing for collaborative discussions and adjustments.
By visualizing different layout possibilities and aesthetic choices, we ensure the design aligns with your expectations. This phase is crucial for exploring innovative solutions and establishing a strong foundation for the project's development, guiding the direction for further refinement and detail.
Design Development
During the Design Development phase, we refine the approved schematic designs into detailed plans. This includes creating comprehensive drawings for site plans, floor plans, elevations, roof plans, lighting plans, and design details. These documents provide a clear and accurate basis for obtaining precise budget estimates and guide the project towards the next phase of construction documentation. Through this detailed development, we ensure that every aspect of the design is thoroughly considered and aligned with your vision.
Construction Documents
In the Construction Documents phase, we convert the detailed designs into comprehensive construction documents. These include precise material specifications, detailed drawings, and construction plans, ensuring that every element is clearly defined for the builders. We also coordinate with subcontractors and handle all necessary building applications. This meticulous documentation ensures that the design is executed accurately, maintaining the integrity and quality of the project throughout the construction process.
Construction Administration
During the Construction Administration phase, we ensure the seamless execution of the design by working closely with contractors, engineers, and clients. We maintain open lines of communication, addressing any issues or adjustments promptly to keep the project on track. Regular site visits and inspections are conducted to verify that the construction adheres to the design specifications and quality standards. This proactive approach ensures that the final built environment faithfully reflects the approved plans, achieving the desired outcome with precision and excellence.








































