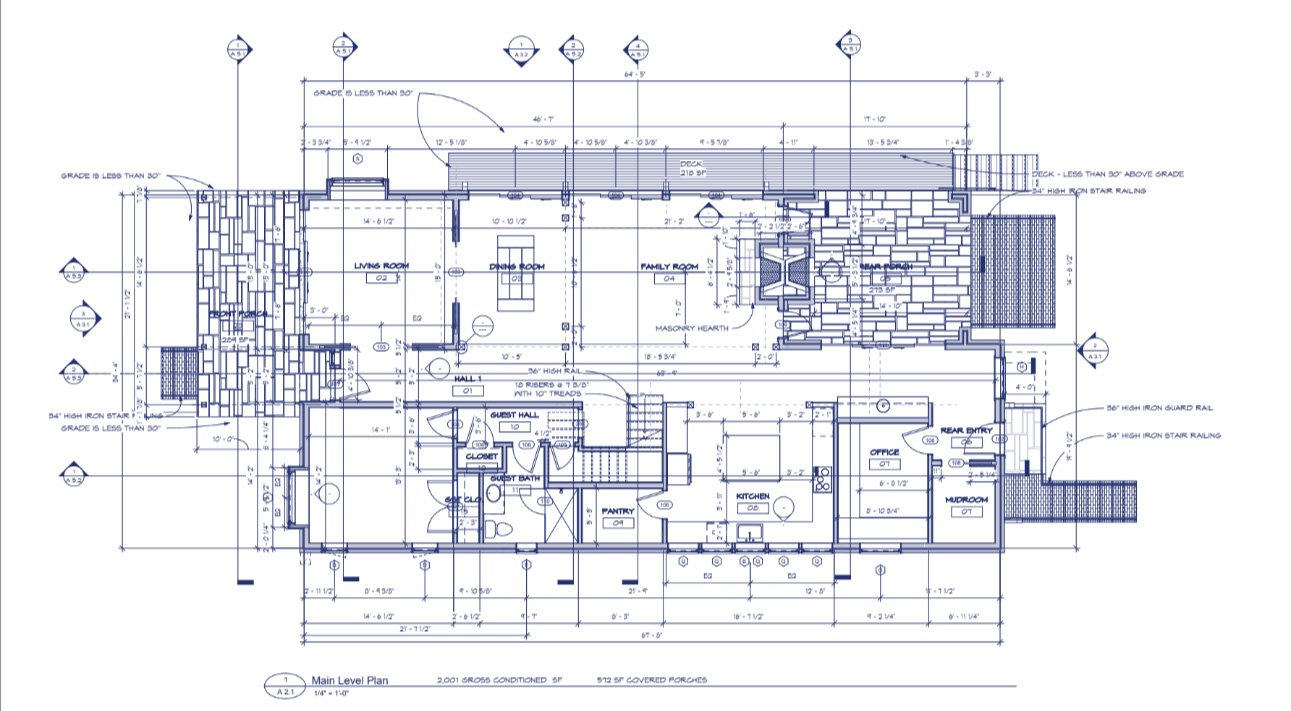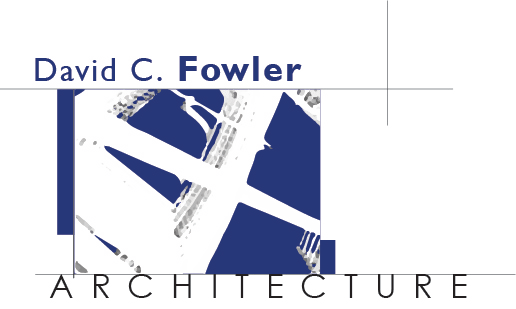Big Sky, MT
We designed a compact 3 bedroom guest house with vehicle storage stalls and a 4 horse stall layout with walking aisle. Stairs were placed outside to maximize the interior space. The property however restricted the size of the structure.


Want to explore the portfolio?
Check out our work






