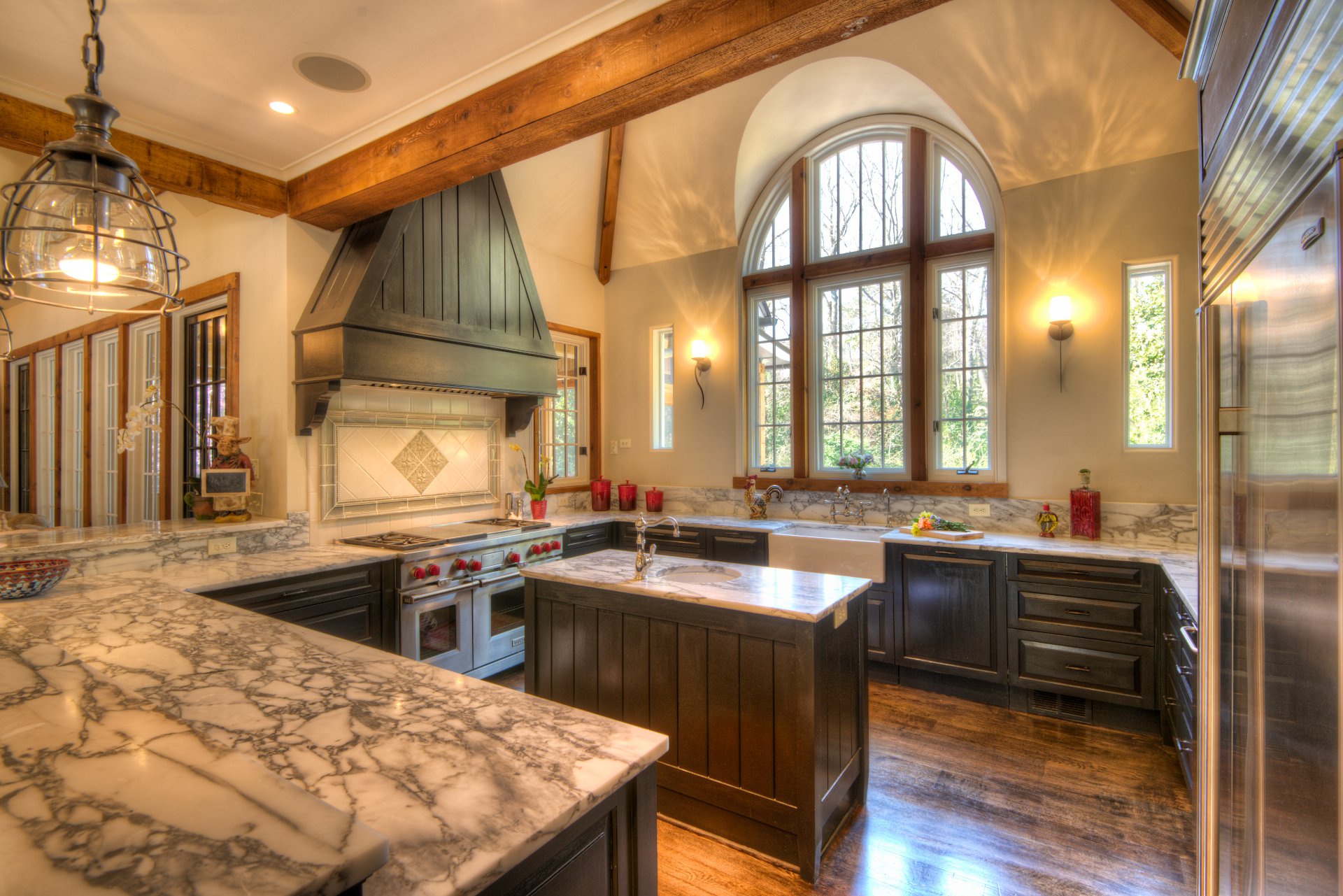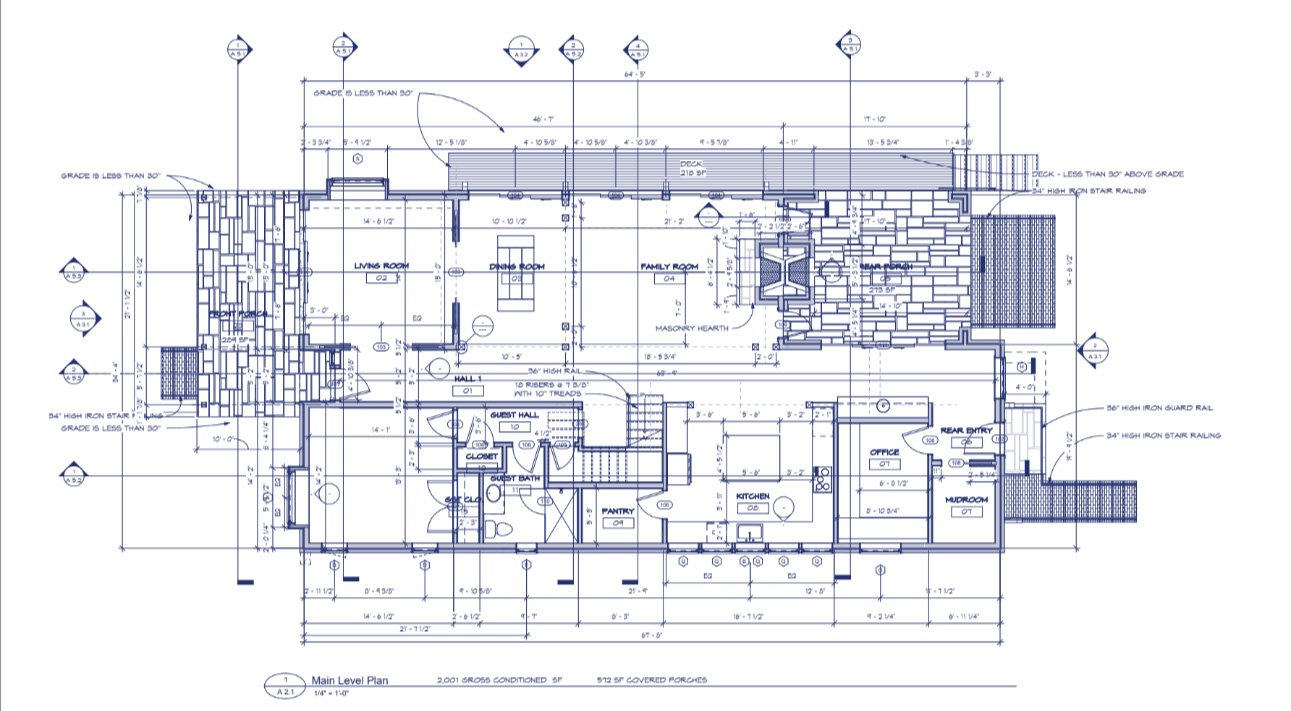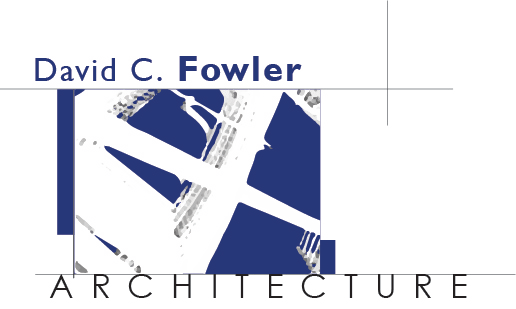Sherwood Forest Neighborhood
Atlanta, GA
We were tasked with designing a new home on the existing footprint of an existing 1950’s Ranch Style house. We designed the shingle style house with unique detailing. The home consist of 4 bedrooms, 4 baths, a covered porch, rear screen porch, living areas, and unique dining room with timber and glass.


Want to explore the portfolio?
Check out our work








